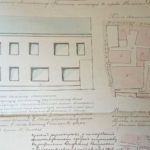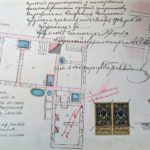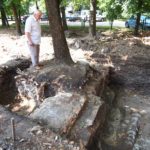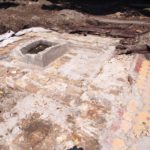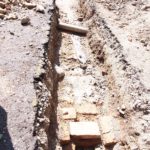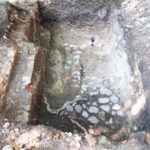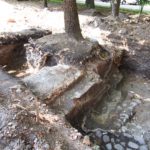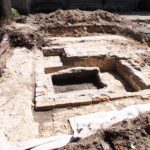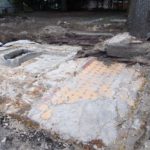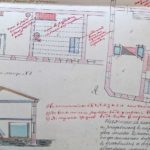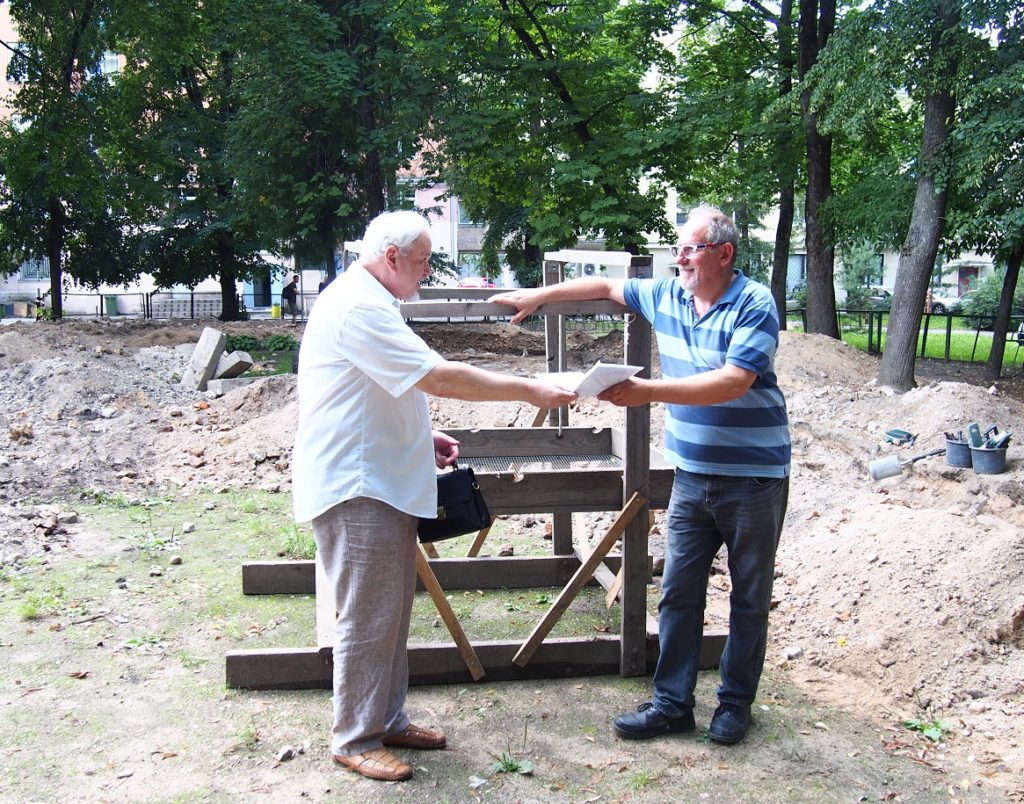
Geršonas Taicas, left, hands mikveh documents to Jon Seligman, right, at the Great Synagogue archaeological dig in Vilnius, July 24, 2018.
Lithuanian Jewish Community member Geršonas Taicas has discovered architectural drawings made in 1904 and approved in 1908 for the mikveh (ritual bath) complex once located next to the Great Synagogue in Vilnius. The mikveh complex has been the subject of archaeological digs since 2011. Taicas personally brought the old architectural plans to Jon Seligman at the dig. Seligman is one of the leaders of the archaeological team from the Israeli Antiquities Authority. He said he hadn’t known of the existence of these drawings and was very pleased and surprised.
Seligman said the drawing might have been drafted when the Vilnius Jewish community received a grant of $50,000 from the Joint Distribution Committee in New York for building a mikveh for impoverished Jews of Vilnius. The drawings from 1904 showed either what the mikveh should look like, or how it should be modified, he reasoned, commenting the architectural plan approved in 1908 showed the mikveh had electricity, a good stone floor, new rafters and supports and a metal roof. Seligmas said there is a good description in Yiddish from 1930 describing the interior of the mikveh.
According to the architectural drawings, the two-storey mikveh building was 70 meters long and 12 meters wide.
Photos © 2018 Lithuanian Jewish Community



